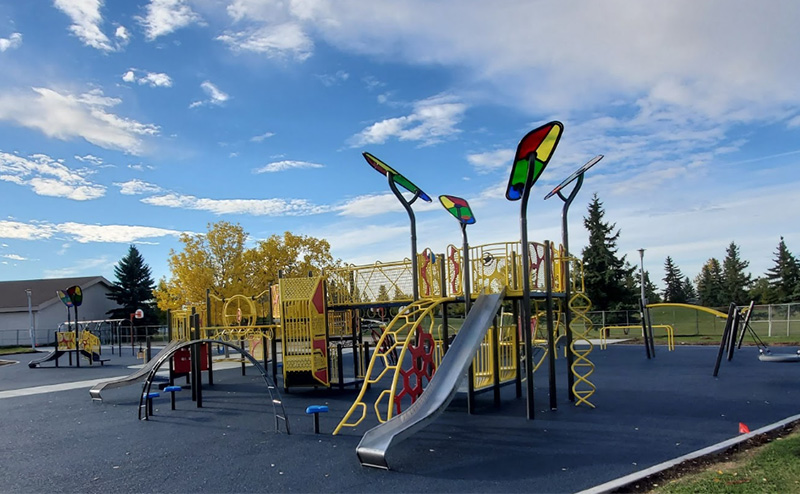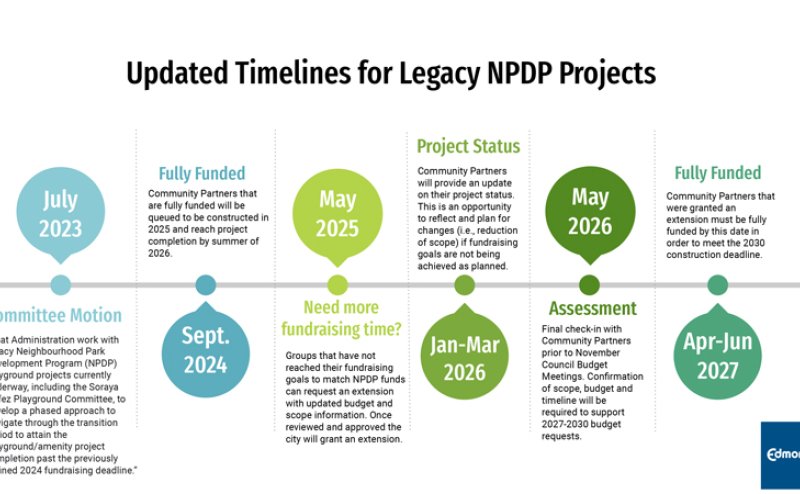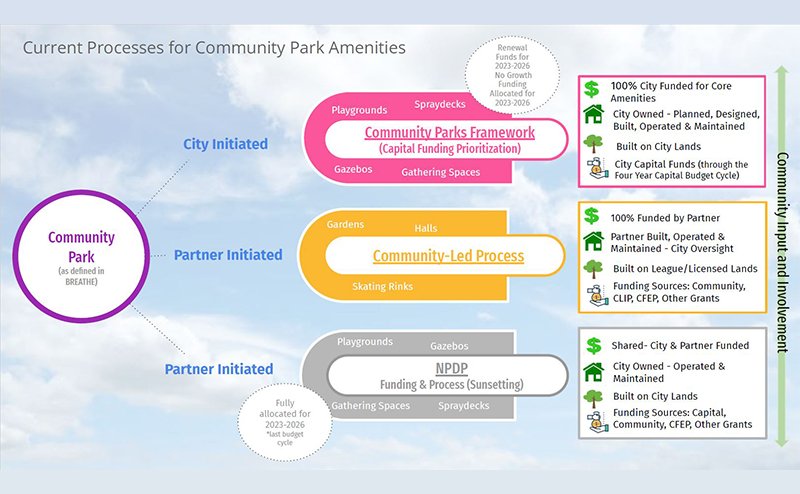How does the Community Parks Framework relate to the Urban Parks Management Plan?
The Community Parks Framework is intended to inform the update to the Urban Parks Management Plan (UPMP) which is funded through the 2023-26 budget. As implementation of Breathe is advanced, it is anticipated updates to the City’s open space standards and guidelines will be required. Ultimately, the Community Parks Framework and associated provision levels will be confirmed and incorporated into the UPMP update.
Can communities still have the opportunity to bring amenities to their area outside of the Community Park Framework? If so, how?
While the community-led process remains in place, Administration is not recommending community park amenities be advanced through the community led process. Communities are still encouraged to utilize the community-led process to identify community park amenity projects for future development.
Is lighting included in core amenities?
As identified by Breathe, a lighting strategy for open space should be advanced. In the interim, the City will consider safety lighting along shared used pathways and at strategic locations within community parks.
What types of sportsfield fixtures are included in core amenities?
Typical sportsfield fixtures would be baseball and soccer and would be delivered in alignment with the Sports Field Strategy.
What will a core playground look like?
Core playgrounds will each be allocated a budget, with the intent to provide a general level of consistency with regard to playability that would be common across community parks. Within that budget, and through engagement with the community, playground equipment will be confirmed from available options. In addition, other core amenities such as access walkways, site furniture, bike racks and landscaping will round out the site. Comparable projects were designed and constructed through provincial infrastructure funding, with new playgrounds completed in the neighbourhoods of Inglewood, Baturyn, Wellington, Caernarvon and Calder each with a distinct look and feel. The largest and most diverse playgrounds will be planned for destination parks, such as Metropolitan (such as, Borden Park) or District Parks (for example, Jackie Parker Recreational Area).
If a community group wishes to enhance the core amenities provided by the City - is there a means to do so?
The Community Parks Framework aims to achieve equitable distribution of community park amenities. The community will be engaged to provide input on the design and choose attributes of the core amenities within the available budget. The budget will be established based on average costs of construction from previous projects and will provide amenities such as: playground equipment, seating, walkways and landscaping.
Opportunities for enhancements and community contributions are related to speciality amenities. It is envisioned that if a community group wishes to add a speciality amenity, and this is in alignment with target levels of service, there would be the opportunity for the community to contribute funding.
Will communities see a reduction in amenities?
We will be reviewing provision levels as part of the Urban Parks Management Plan update. At this time, we cannot confirm if there will be a reduction in amenities, however, as community parks and other park amenity provision levels are renewed, different types of amenities may be provided to reflect changes in community demographics and expectations. Ultimately, the program is intended to provide a more equitable distribution of amenities city-wide, in accordance with yet to be updated levels of service.
How will accessibility be addressed?
All new or redeveloped play areas on City parkland are required to be designed, constructed and maintained according to CAN/CSA-Z614 Children's Playspace and Equipment Standard – Annex H. Annex H spells out the base-level requirements for an accessible play space.
The Children Playspace and Equipment Standard also defines accessibility for those persons with disabilities at both ground and above ground levels of the play area and spells out the specifications for how this is to be achieved.
In addition, the City is committed to improving accessibility for all. Future capital development, such as parks, will be guided by the Corporate Accessibility Plan, the Accessibility for People with Disabilities Policy (C602) and the City of Edmonton Access Design Guide.
The Children Playspace and Equipment Standard also defines accessibility for those persons with disabilities at both ground and above ground levels of the play area and spells out the specifications for how this is to be achieved.
In addition, the City is committed to improving accessibility for all. Future capital development, such as parks, will be guided by the Corporate Accessibility Plan, the Accessibility for People with Disabilities Policy (C602) and the City of Edmonton Access Design Guide.




