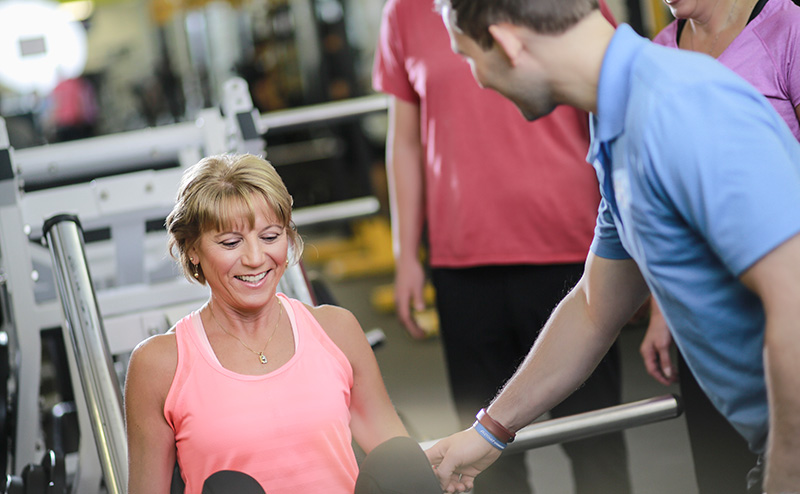Engagement Phases
Learn more about the Lewis Farms Facility and Park engagement approach through the What We Heard and What You Said reports.
Following the Detailing the Design engagement, we took your feedback and made changes to the completed design. A public information session was held and construction funding requested as part of the 2019-2022 Capital Budget. We would also like to thank you for your feedback over the last 3 years of engagement.
Public engagement was conducted to receive feedback on the draft detailed design. A Report provides a summary of the process and feedback received. During the Detailing the Design engagement, we asked for your input on the draft detailed design, the inclusive wet and dry change rooms, inclusive washrooms, aquatic centre, indoor playground, and bouldering wall. Your feedback was used to make changes to the draft detailed design.
Following Exploring Options, the facility and site concepts were refined to form a draft schematic design for the facility and the overall site. We shared the draft schematic designs in the Setting the Direction consultation. You were asked about your satisfaction with the design and whether you felt the design meets the needs of the community. You were also asked about your preference between a 53m pool and green space. Your feedback was used to finalize the schematic design for the facility and park.
Your next opportunity to get involved was during the Exploring Options engagement in early 2016, focusing on a review of the concept design options. During this engagement, we showed some concept options and we asked you to identify what you liked, didn't like, and if you had any suggested changes. We also asked about the potential addition of a 7.5m & 10m dive platform; enhancement of the 25m pool to a 53m pool; and the potential inclusion of universal change rooms. The information collected in this phase was used to create a draft schematic design.
Your first opportunity to participate was during the Sharing Ideas engagement session. We focused on hearing directly from you about the types of activities you would like to do in the facility; your thoughts on the importance of these activities; and your vision for the facility and park. The information collected in this phase was used to create some concept design options.


