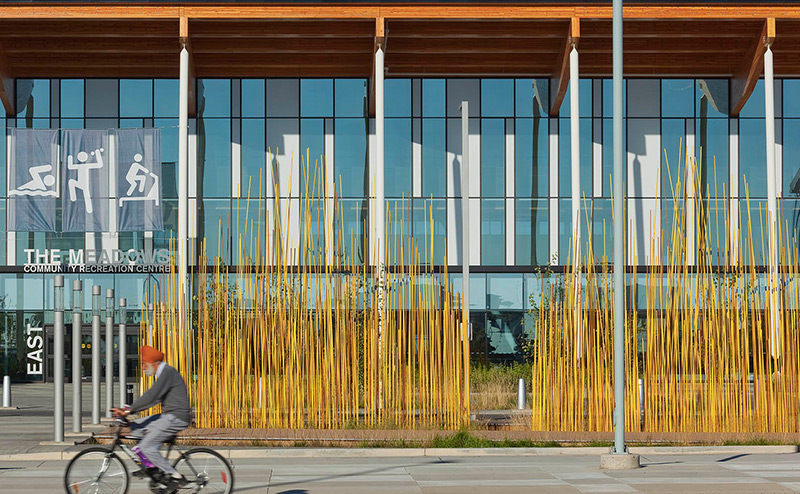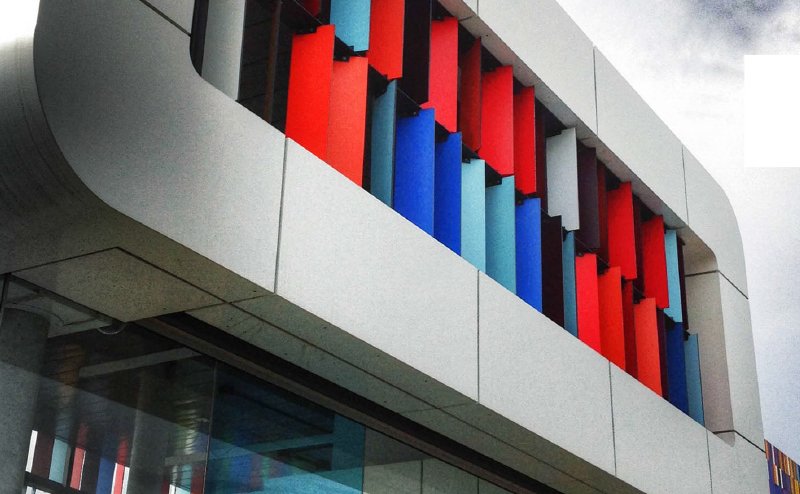The Urban Design Guidelines are intended to focus on the most important aspects of design, and be rapidly developed and/or revised to respond to changing development trends.
Development of Volume 1 - an Introduction to the Urban Design Manual - began in late 2019. This work identifies urban structure, built form, public realm and design details as the basic organizing framework for the guidelines. This introductory volume also establishes clear alignment with the strategic policy direction of The City Plan, and is presently being evaluated as a district planning tool.
Also in late 2019, the Urban Planning Committee directed City administration to develop a Terms of Reference (TOR) for wind studies, to improve the City of Edmonton’s rezoning and development permit processes. This Terms of Reference is the first of three proposed background studies which the manual will reference.
What Is The Urban Design Manual?
The proposed Urban Design Manual will serve as a comprehensive guide to the physical design of Edmonton, in particular its urban structure, built form and public realm. The Manual is envisioned primarily as a set of design guidelines which build on the policy direction of The City Plan and articulate the City’s expectations for good design.



