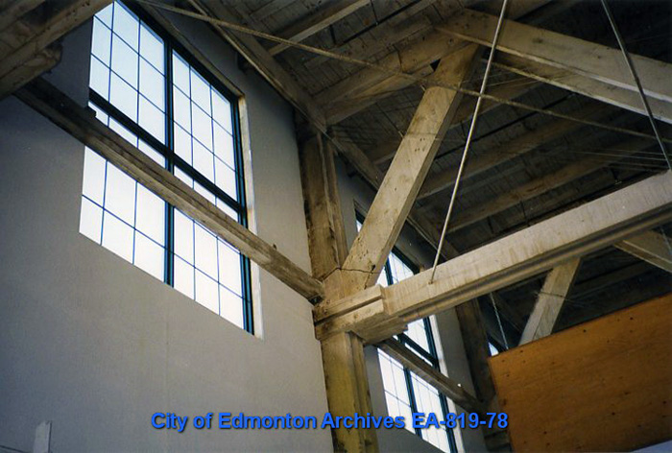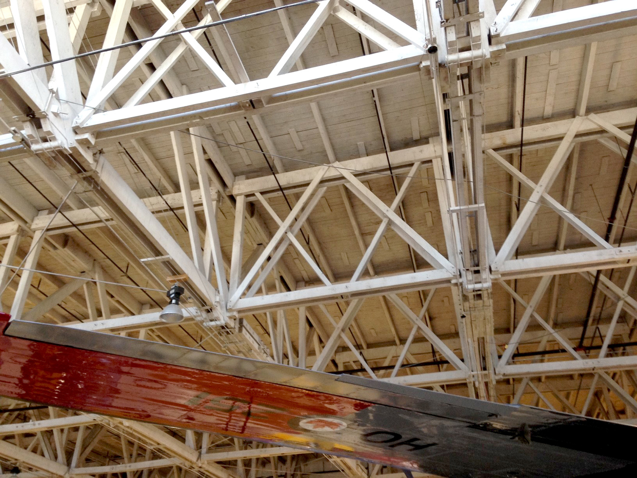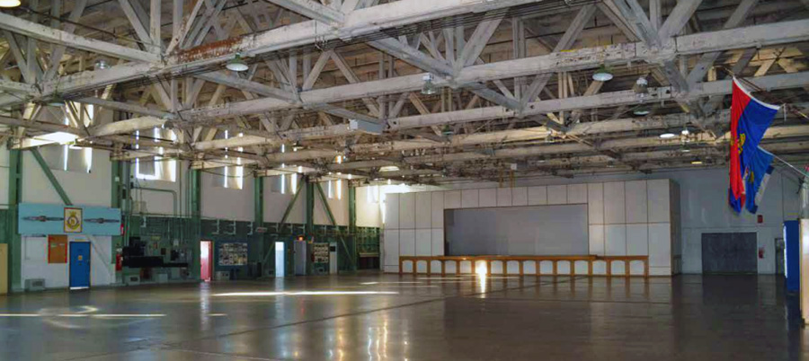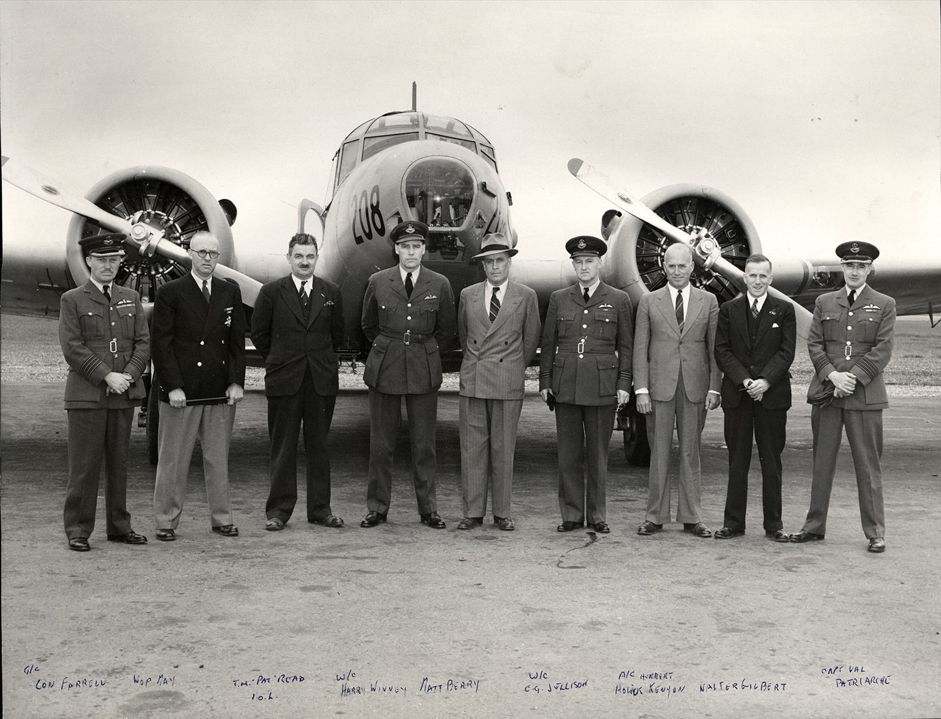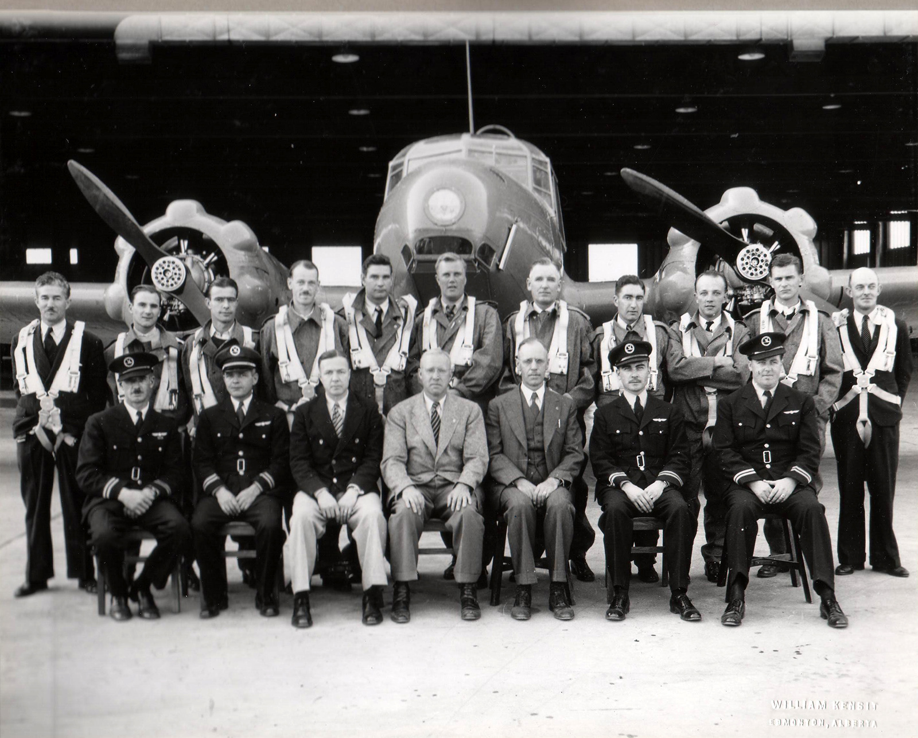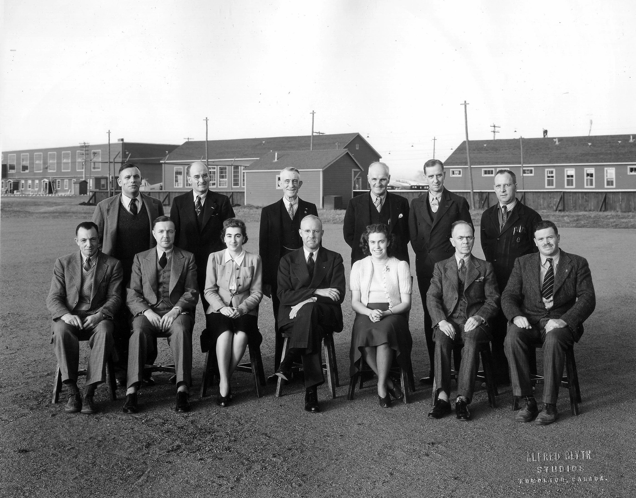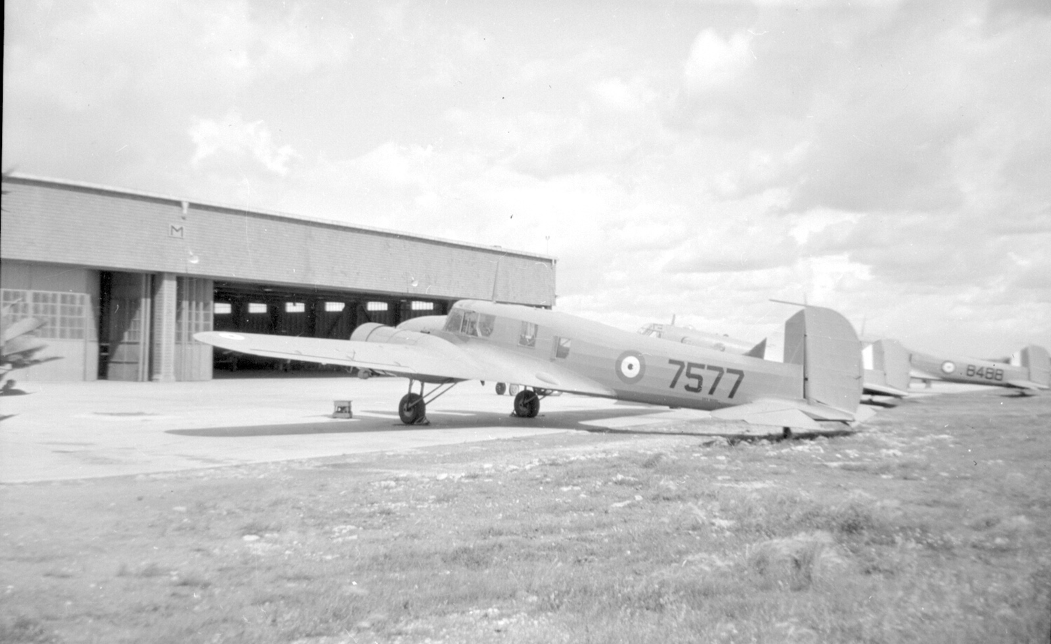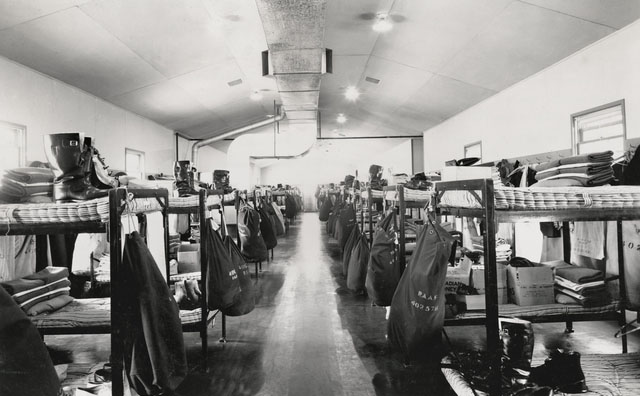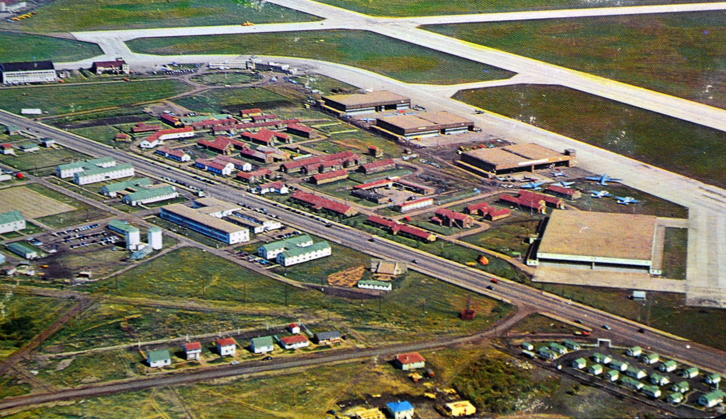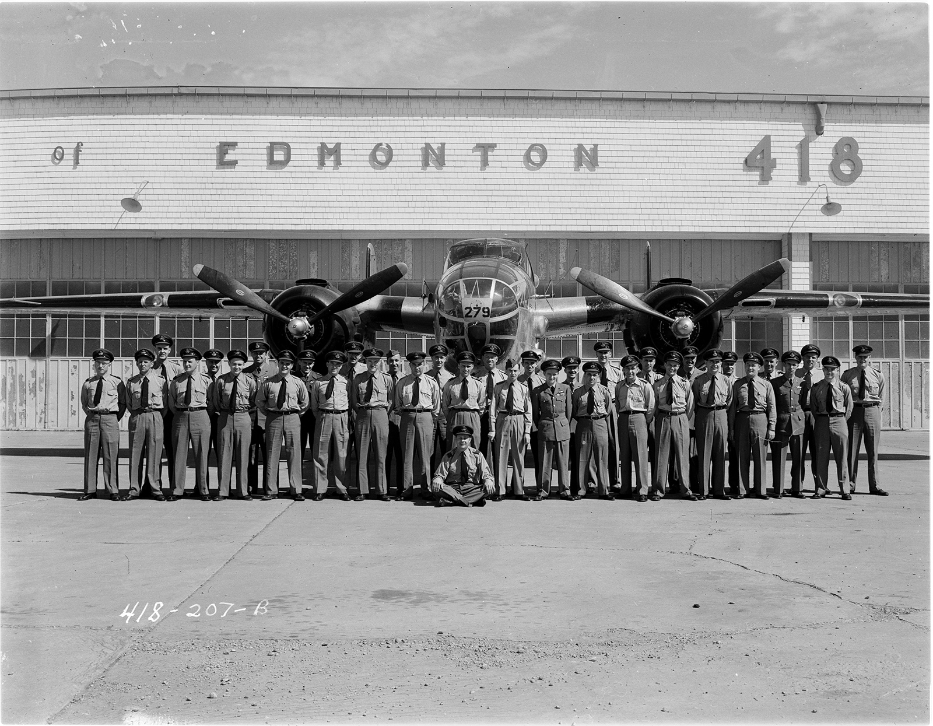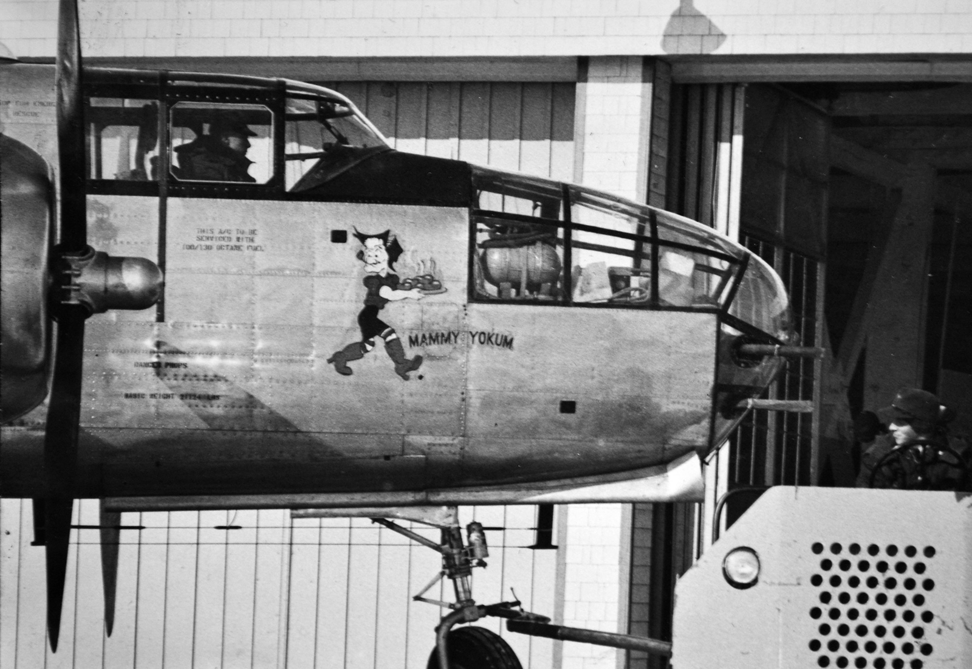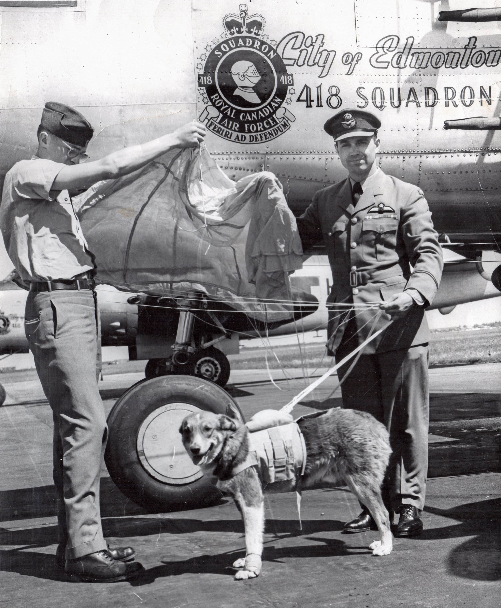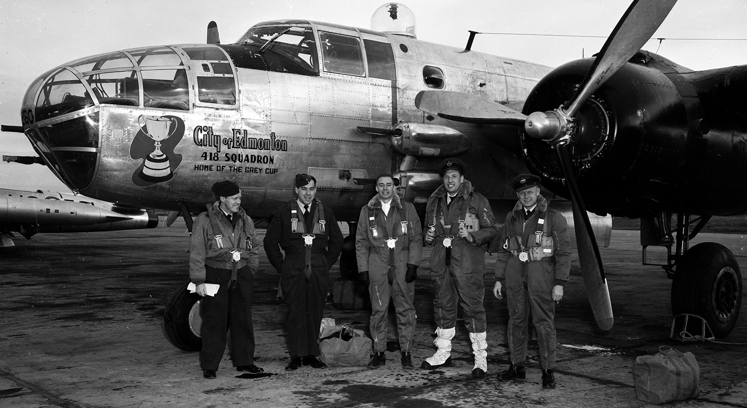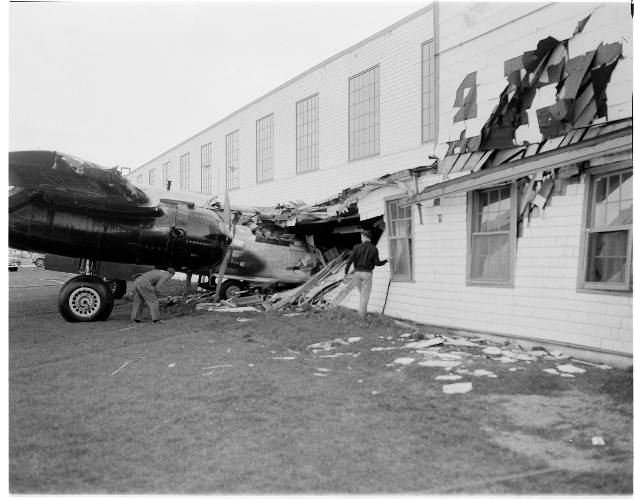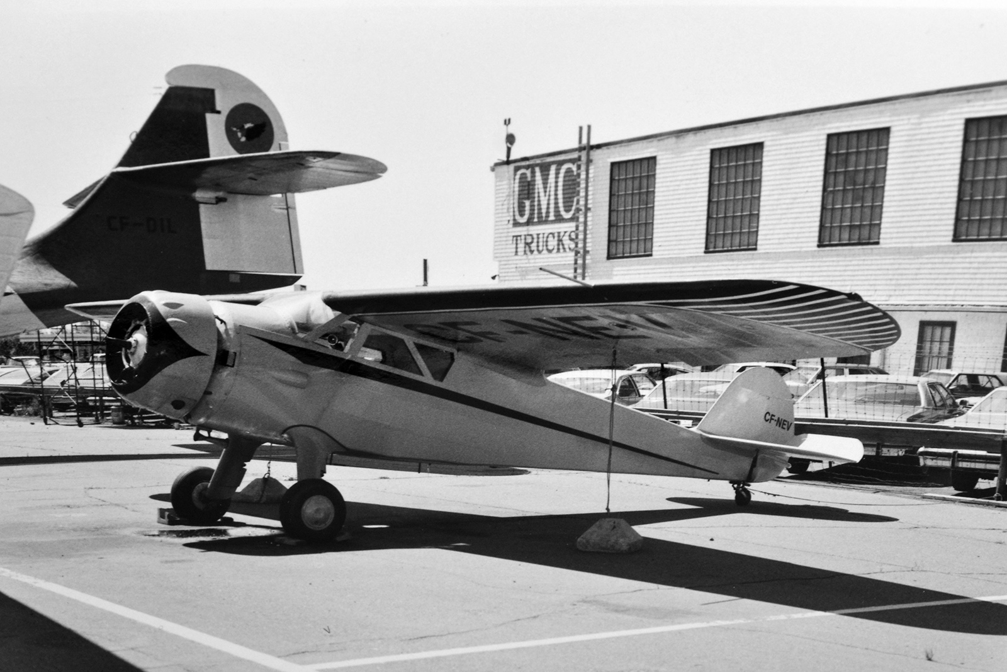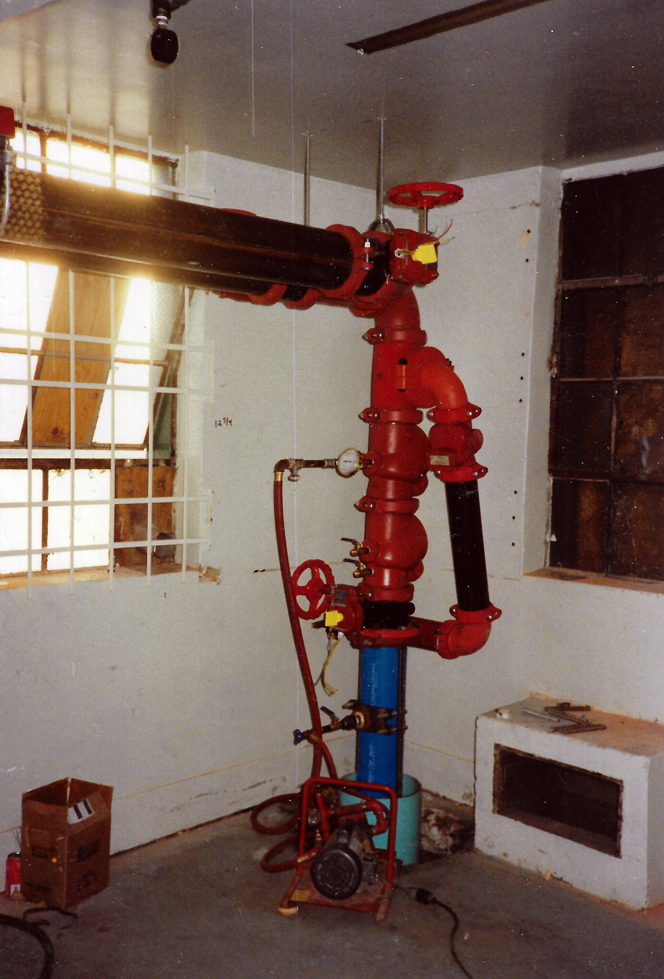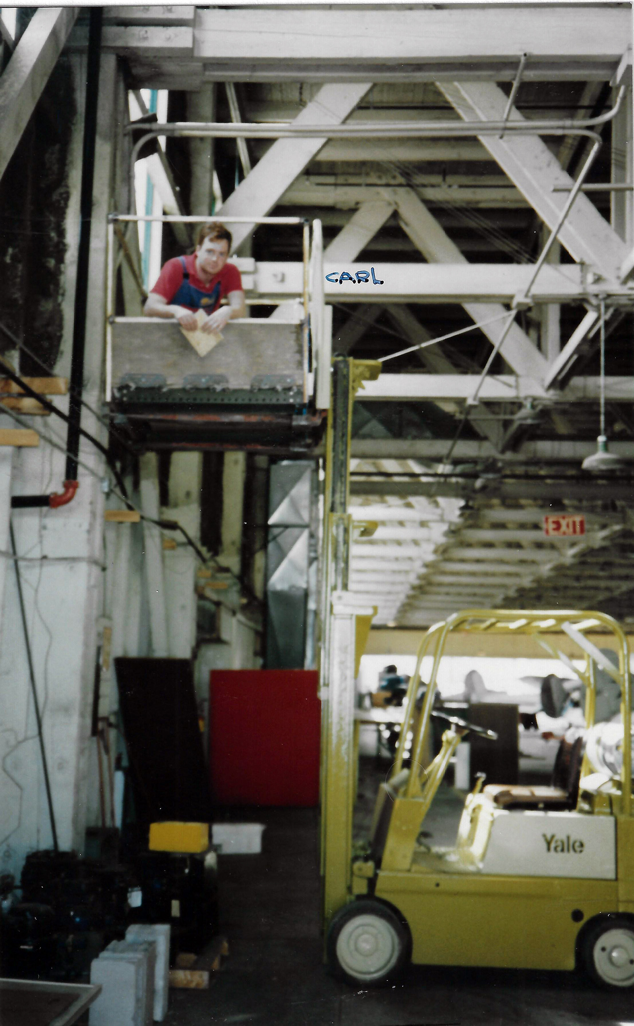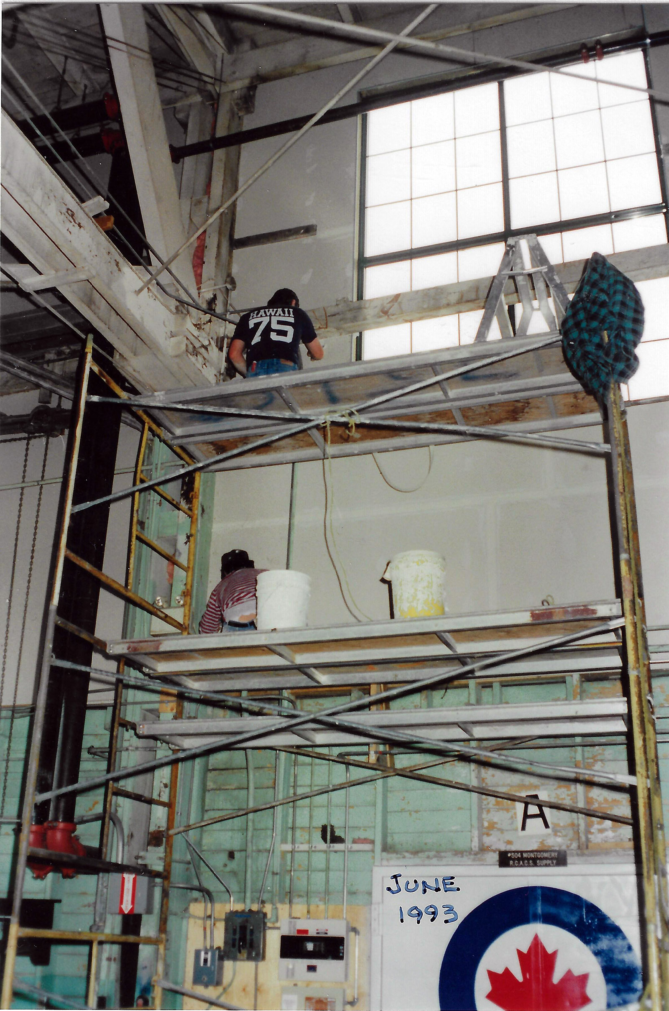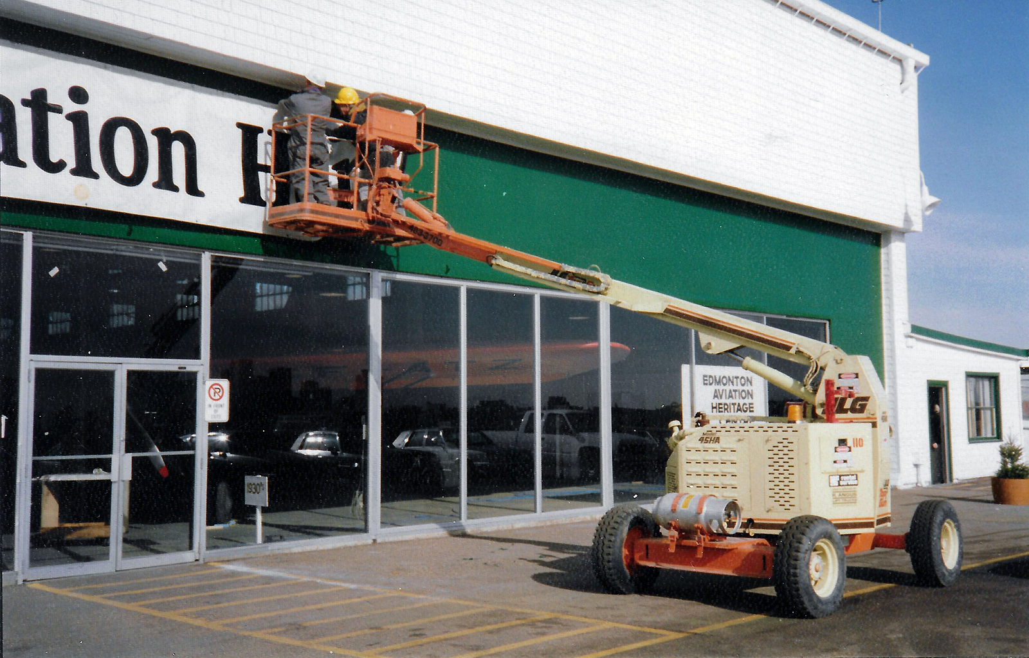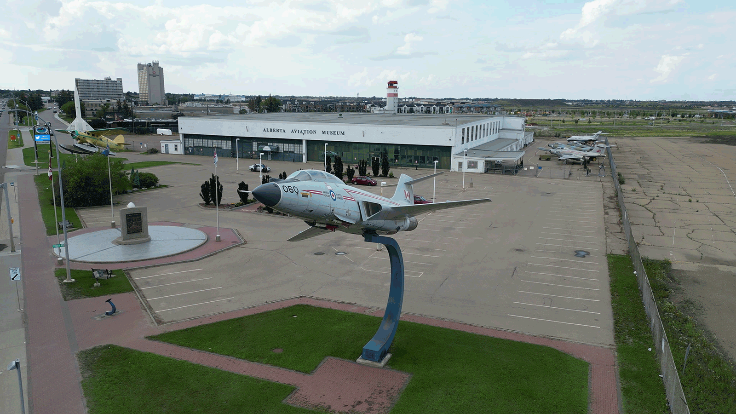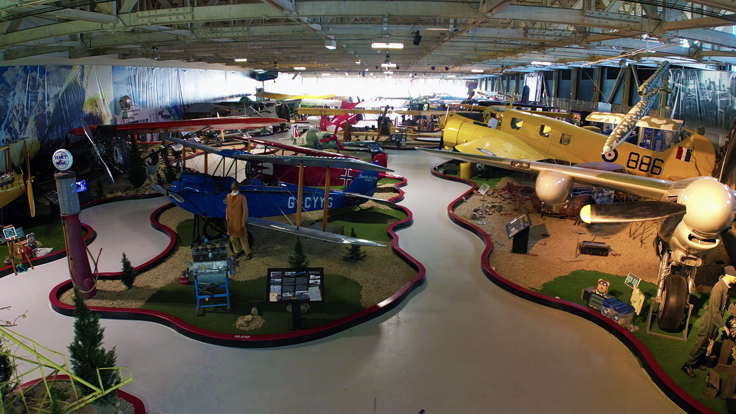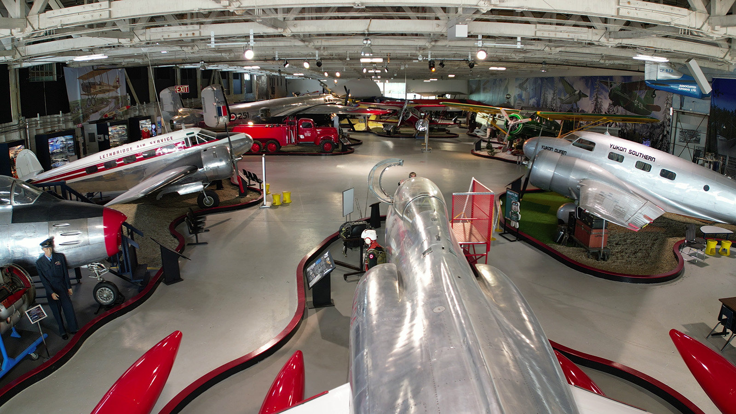Built in 1943, Hangar 14 is one of the only remaining double-wide, double-long hangars in Canada. This is standard British Commonwealth Air Training Plan (BCATP) hangar design, which could be doubled in width or depth depending on the size of the school or facility required.
Its most notable architectural feature is the roof which is 34-metres wide without intermediate supports, using a modified Warren truss system. Developed in 1848, a Warren truss consists of parallel upper and lower chords with diagonal connecting members forming a series of equilateral triangles. Hangar 14 uses a Canadian-patented system of connection with steel-bolted joints and split-ring connectors, making the joints stronger than in traditional Warren truss systems. These trusses and the rigidly braced wood columns are built of Douglas Fir, due to the shortage of steel during wartime.
Integral to the wide-span design is the operation of the steel section doors on the end wall, which are top-hung and slide horizontally.


